Sharanam Center for Rural Development
Phase II
- Sharanam Center for Rural Development, 2015-2018
- Kaza Eco-Community Centre, 2013-2015
- Realization Community, 2007-2012
- Movable House, 2008
- Nataraja Temple, 2006
- Marakkanam, 2005-2006
- Al Medy Mosque, 2004
- Aum House, 1999
- Dhyanalinga, 1998-1999
- Vikas Community, 1991-1998
- Deepanam School, 1994-1995
- Visitors Center, 1989-1992
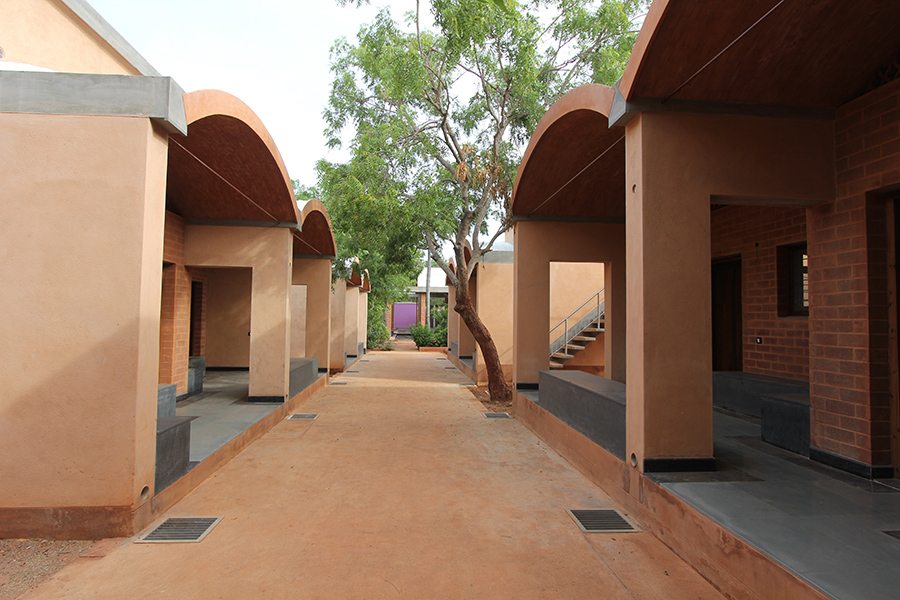
The Earth Institute has undertaken the design and construction of Phase II of the Sharanam Center for Rural Development in Pondicherry for the Sri Aurobindo Society. Four single-story dormitories are laid out along the masterplan axis – a poured earth concrete road linking the Phase I main hall with the Phase II program. These dormitory buildings face the street with thinnais, a traditional Tamil social space, which is covered with vaulted masonry. The rooftops provide spacious terraces connected by suspended walkways.
Four double story residential units – built in a similar architectural language – are spread out along the northeastern site boundary, and connected by a path under the tree canopy. Each floor includes two double-occupancy suites with adjoining thinnais or balconies, separated by an open-air loggia with private bathrooms
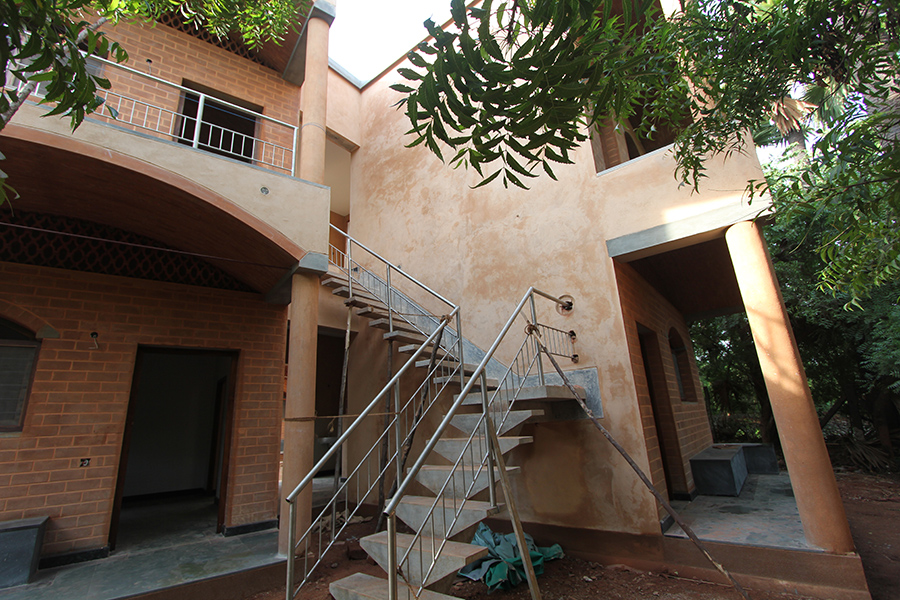
The dormitory buildings have been constructed – from plinth to vaults – with CSEB, poured earth concrete foundations, ferrocement structural elements, lime stabilized earth plaster, woodwork from the recycled local hardwood kalimarudu, and stone flooring. Terracotta jaali walls have been used for spandrel walls under the vault and bathroom panels to passively ventilate and illuminate the spaces while maintaining privacy.
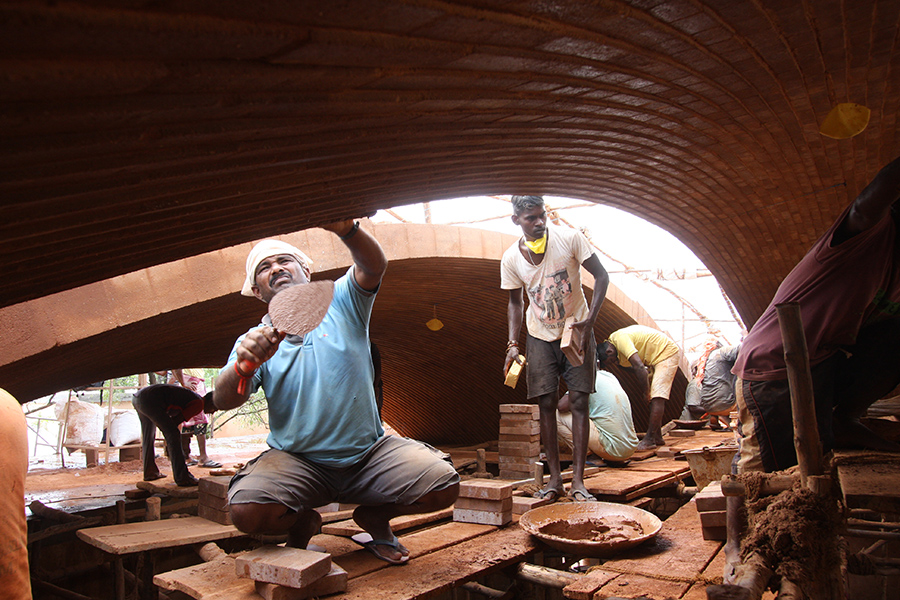
The conference hall has been executed as a loadbearing structure of Poured Earth Concrete (PEC), with PEC foundations, stepped plinth of CSEB, PEC walls cast with a custom designed adjustable formwork system to accommodate the obliquely intersecting walls of the conference hall, and an RCC slab and masonry vault for the roof system.
The exposed vault is a fully loadbearing masonry shell built with CSEB in the ‘freespanning’ technique developed by the Earth Institute. The span of the conical vault ranges from 6.6 to 15 meters, with a 24 cm thickness at the base and a 17.7 cm thickness at the crown. The first arch of the vault has an impressive 15 meter span with a thickness of only 5 cm!
A complex series of loading cases were applied by Lara, and Mahesh Varma of Nandadeep carried out a cross-analysis of stability with the Finite Element Thrustline Analysis (FETLA) method that he has personally developed.


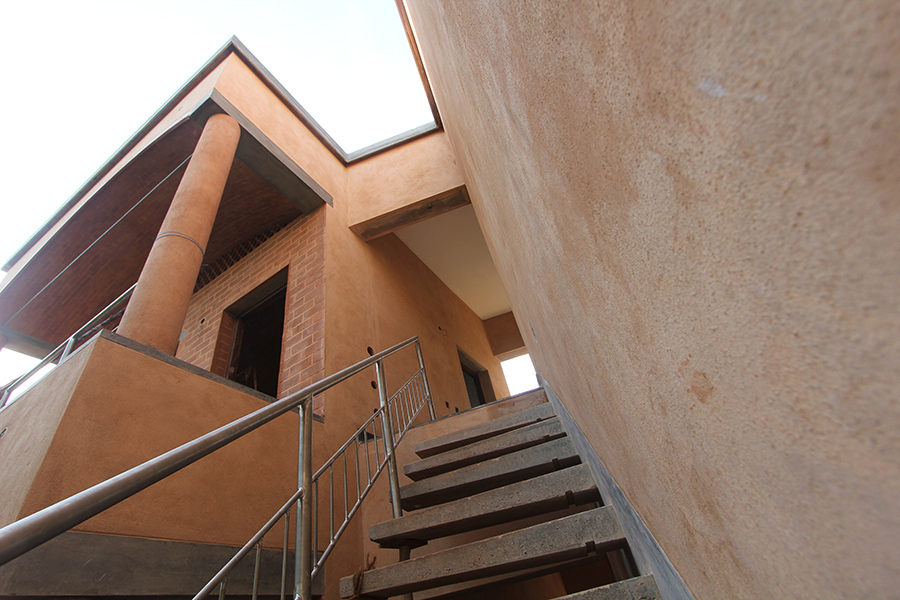

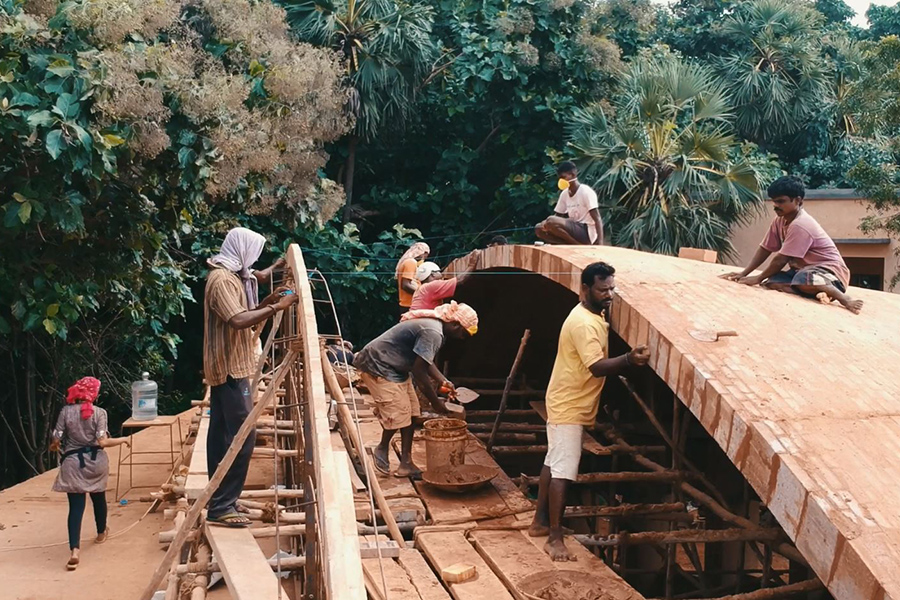
Contact US
- Address:Auroville Earth Institute, Auroshilpam, Auroville 605 101 - T.N. India
- Phone:+91 (0) 413 - 262 3330 / 262 3064
- Email:info@earth-auroville.comOpens in your application

