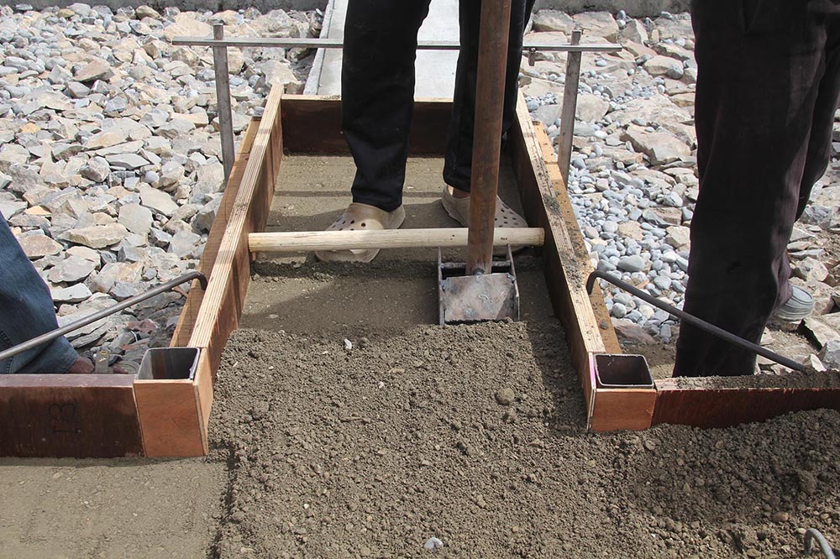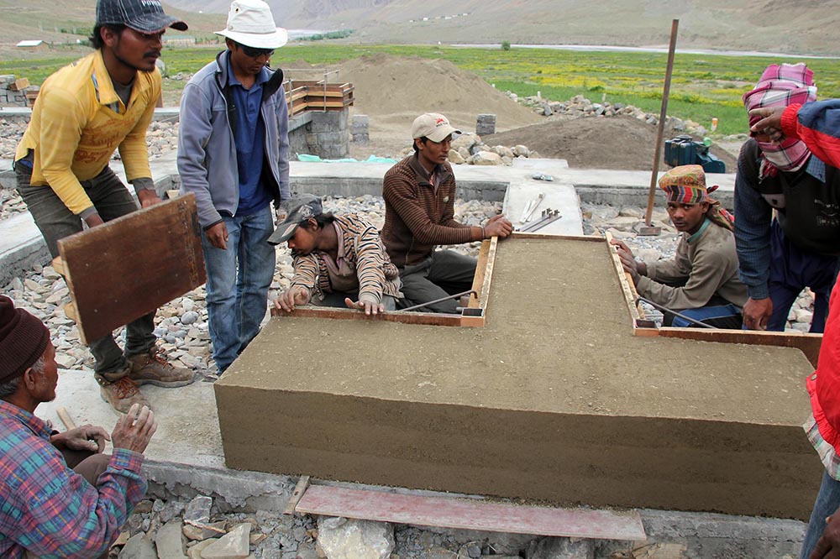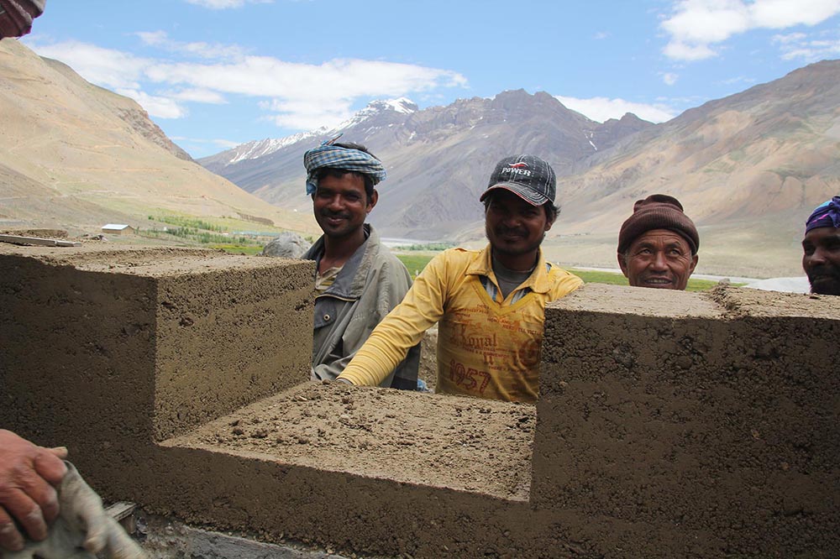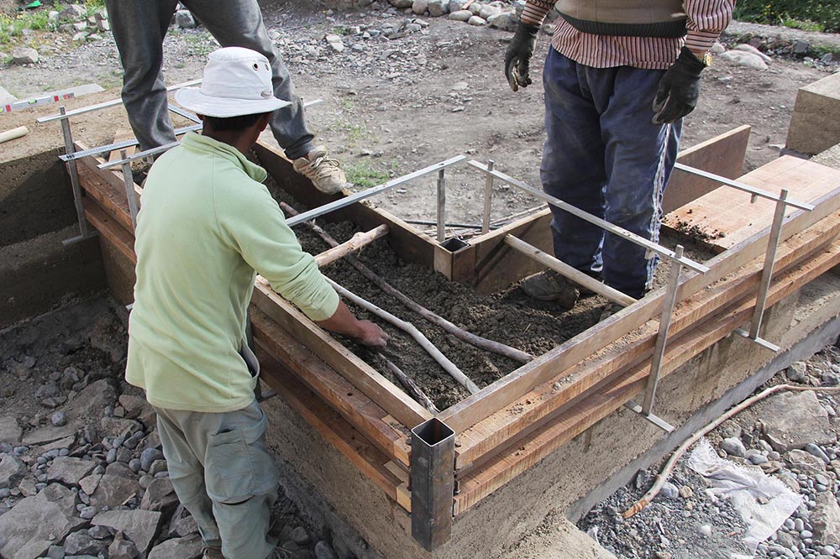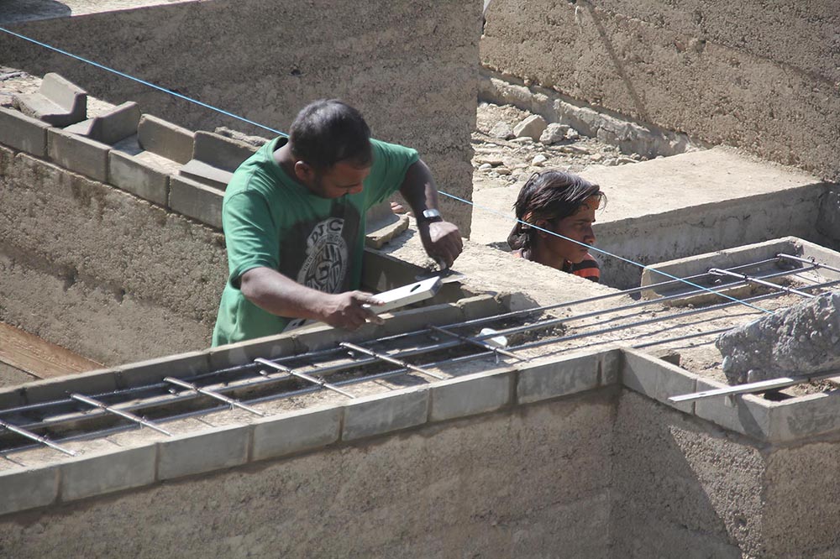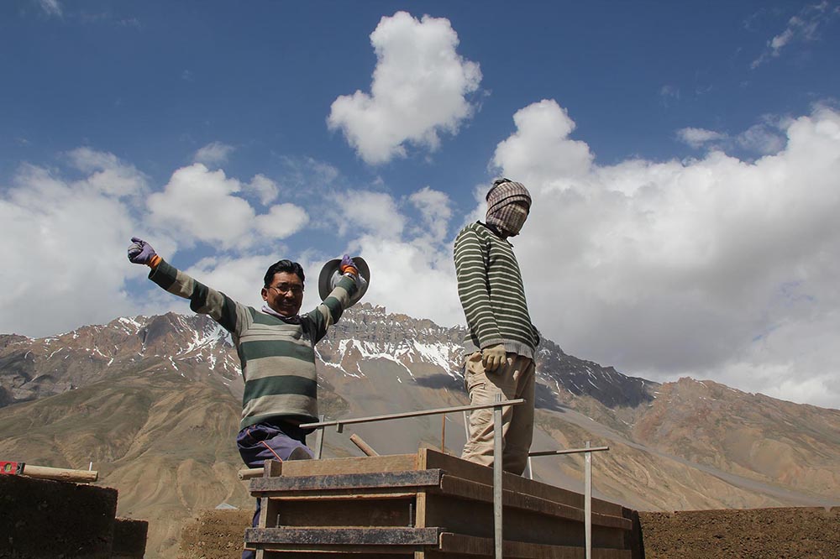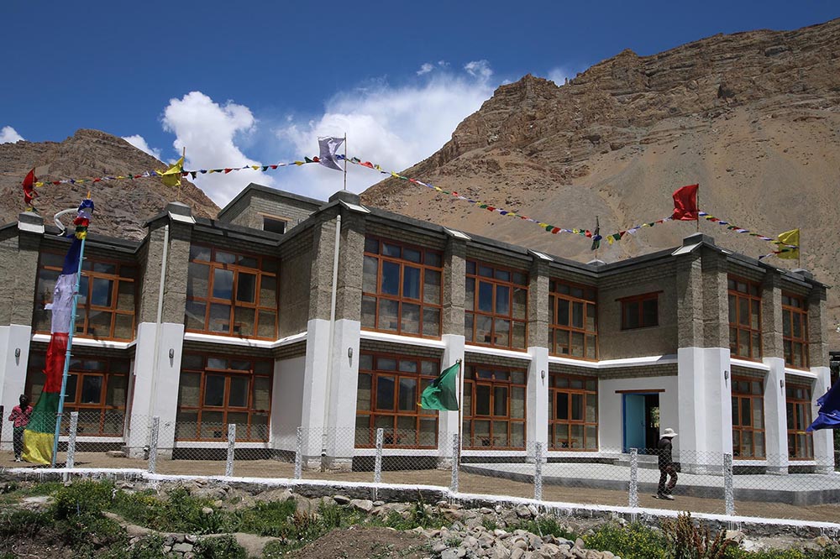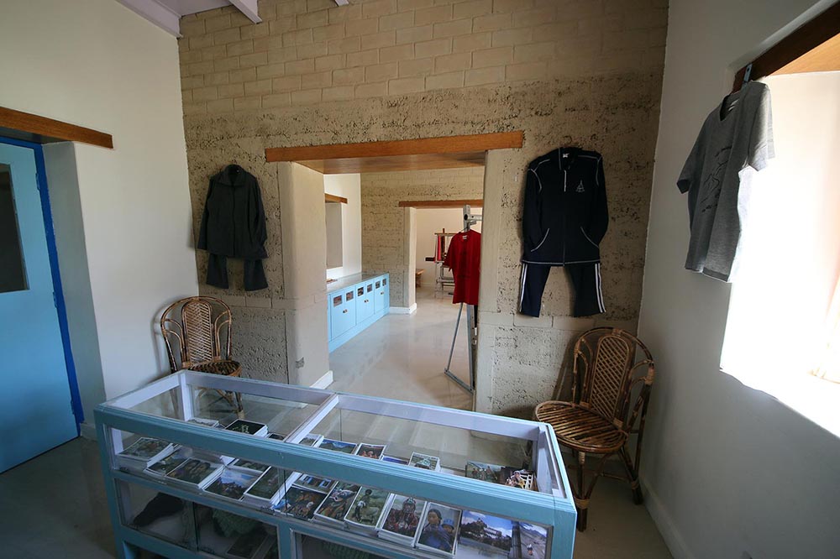Kaza Eco-Community Centre
A COMMUNITY CENTRE FOR THE SPITI VALLEY
- Sharanam Center for Rural Development, 2015-2018
- Kaza Eco-Community Centre, 2013-2015
- Realization Community, 2007-2012
- Movable House, 2008
- Nataraja Temple, 2006
- Marakkanam, 2005-2006
- Al Medy Mosque, 2004
- Aum House, 1999
- Dhyanalinga, 1998-1999
- Vikas Community, 1991-1998
- Deepanam School, 1994-1995
- Visitors Center, 1989-1992
Located in Spiti Valley, Himachal Pradesh, India, this community center was initiated by the Spiti Projects, under the leadership of Joan Pollock. It includes a dental and optical clinic on the ground floor, a room for vernacular craft, a small library, a kitchen and a cafe. The first floor is devoted to guest accommodations for villagers travelling to Kaza from remote outlying regions, an important aspect for a charity which practices medicine in this remote valley, where pregnant women walk kilometers in order to see a doctor
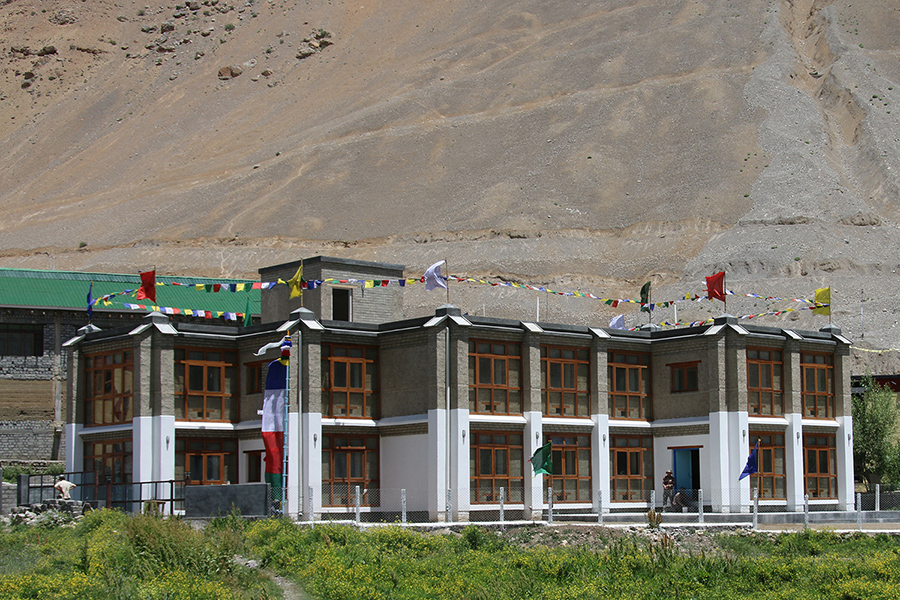
The building, which consists of a stone masonry foundation, CSEB elements, and raw rammed earth walls, has been designed especially for the harsh winter climate of Spiti. Special wall details have been incorporated for additional seismic resistance. Trombe walls have been incorporated for passive heating of the building during the winter. And the building stands as an example of hybrid design between traditional Tibetan systems and modern earthen building systems.
TECHNICAL INNOVATION FOR CLIMATE CHANGE RESILIENCE
The Kaza Eco-Community Centre aims to promote renewed use of traditional Tibetan building techniques and materials in the valley, while introducing a number of modestly innovative features to improve the seismic resistance, thermal comfort and energy efficiency of buildings in this context.
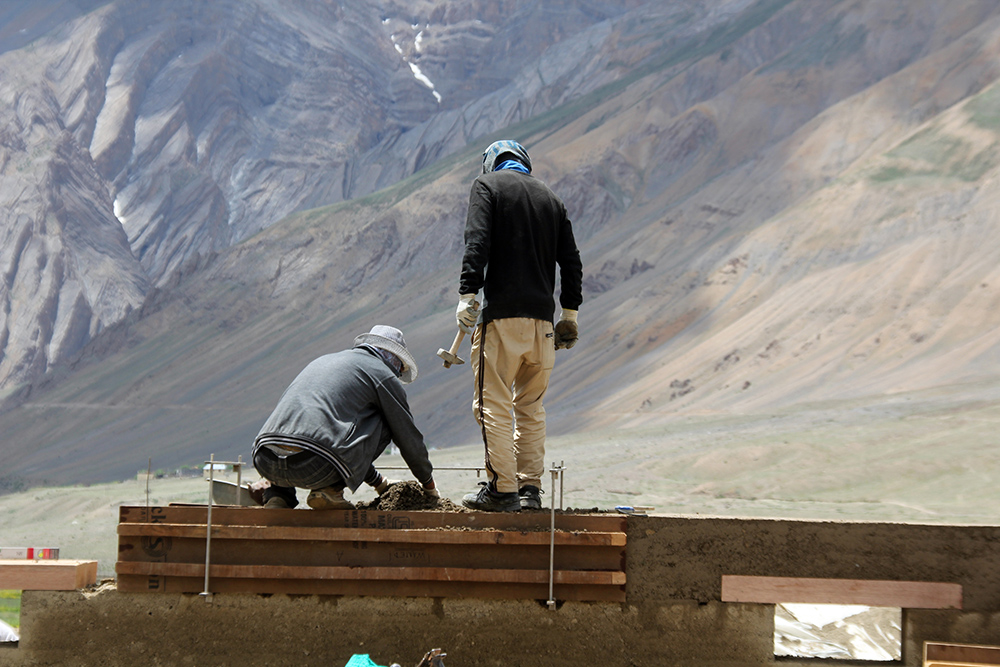

Seismic resistance: As the region is prone to seismic activity, earthquake-resistant features have been incorporated. Buttress walls have been added for lateral stability, with an innovative formwork system allowing for T, X and L-shaped rammed earth wall intersections. Since vertical reinforcement can be problematic in rammed earth, horizontal reinforcement has been extensively used.
This includes ring beams with AVEI’s CSEB U-block system and traditional bamboo reinforcement embedded into the rammed earth walls and buttresses at critical corners of the building – a hybrid of traditional and contemporary innovations.
Thermal comfort and energy efficiency: Capitalizing on this seismic resistant feature, the spaces in between the buttress systems have been employed for passive thermal building regulation. The centre has introduced “trombe” walls with a special ventilation system for passive solar heating in winter, to reduce the heavy consumption of firewood for domestic heating in this high altitude, remote rural valley setting. Therefore, no other heating than the trombe walls was integrated into the building. Trombe walls operate on the principle of convection in buildings, taking advantage of the high degree of solar radiation available in the valley at 1,500 m altitude.

Post-occupancy records have shown that the building has been able to passively maintain comfortable interior temperatures during the harsh winter, but also during the summer, as showed by these records:
– 3rd March 2019, at 5 am: Outside temperature = -22°C, south east side of the café = +10°C => 32°C hotter.
– 22nd September 2019 at 1.30 pm: Outside temperature = +6°C, south east side of the café = +22.1°C => 16.1°C hotter.
Therefore, this has made wood-fire heating obsolete, a trend that we hope catches on in a valley well above the tree line, where very limited wood is available for heating.
Climate change adaption: Traditional roofing systems in the valley employ logs of timber for the structure on which are laid a mat of branches and a layer of raw rammed earth to give thermal mass/ insulation. Traditional waterproofing is done with layers of clay. These systems were designed for snow, as for centuries, the high mountain range on the south west of the valley stopped the clouds from bringing rain. However, many of these traditional earthen buildings are now at risk, and the raw rammed earth constructive technique is equally at risk of being lost, because the first recorded rains have fallen in the valley over the period of the last 15 years. Initially, the structure of the roof of the community centre was based on the same principle and the waterproofing was planned to be done with the improved technique implemented for the roofs on Nako Temples (various layers of earth mixed with dung, clay and layers of birch tree bark). However, due to the unavailability of logs (even sawn timber), branches and bark from birch trees, the design was modified unfortunately with I steel beams and the insulation was done with wood chips. A 20 cm layer of earth was still used to increase the thermal mass/ insulation and the waterproofing was done with a cement plaster painted with bitumen.

AN AWARD WINNING ECO-CAMPUS

In November 2016, at the UN Climate Change Conference COP22 in Marrakesh, Morocco, the Kaza Eco-Community Centre was recognized as the Low Carbon Winner at the Green Building Solutions Awards. It was an enormous privilege to set the precedent for low carbon construction at COP22.
To read the Earth Institute’s full case study on the Construction21 website, please see: Kaza Eco-Community Centre Case Study.
The video presentation of the Kaza Eco-Community Centre shown during the Green Building Solutions Awards ceremony can be seen here:
Contact US
- Address:Auroville Earth Institute, Auroshilpam, Auroville 605 101 - T.N. India
- Phone:+91 (0) 413 - 262 3330 / 262 3064
- Email:info@earth-auroville.comOpens in your application

