Moveable House
- Sharanam Center for Rural Development, 2015-2018
- Kaza Eco-Community Centre, 2013-2015
- Realization Community, 2007-2012
- Movable House, 2008
- Nataraja Temple, 2006
- Marakkanam, 2005-2006
- Al Medy Mosque, 2004
- Aum House, 1999
- Dhyanalinga, 1998-1999
- Vikas Community, 1991-1998
- Deepanam School, 1994-1995
- Visitors Center, 1989-1992
The team of the Auroville Earth Institute, along with volunteers aging from 11 years to 60 years old and from 10 to 12 countries, built in Auroville the caretaker’s house of the Realization project in 8 days, from the 28th January to 5th February 2008. The house was precast in the Auroville Earth Institute premises in about 3-4 weeks:
– Compressed stabilised earth blocks (CSEB) of the house were done by volunteers of the Realization project in October / November 2007.
– Precasting was done by 3-4 paid masons and a few workers from the Auroville Earth Institute in December / January 2007.

All materials were transported to the site in 3 days and the house was assembled in about 64 hours by a daily team of 16 paid workers and 10 to 15 volunteers aging from 11 to 60 years old. This house of 30 m2 (built up area) cost about 210,000 Rs. (5,000 USD) including a solar system, water supply, wastewater system and all finishes.
The entire house has been precast, including all bathrooms and sewage items. A huge construction game was created, a kind of Lego which could be assembled by semi skilled people. Walls were made of dry hollow interlocking blocks 300, produced by the Auram Press 3000. This block is especially meant for earthquake resistance and it is dry stacked. Earthquake resistance requires grouting cement concrete into the holes of the blocks every 4 courses and it requires also reinforcement with steel bars at various locations, vertically and horizontally. But this house being moveable, no cement mortar or cement concrete has been used to assemble the house. Only earth mortars and earth concretes without cement were used to bind and grout the hollow interlocking CSEB. Instead of steel bars for the reinforcements, wooden members were used. This dry hollow interlocking block 300 was chosen because it is dry stacked and can be laid by semi skilled labour. The roof was done with a new type of ferrocement channels which had a U shape and which were covered with other ferrocement panels, so as to create a hollow cavity which was ventilated at both ends.
| FOUNDATIONS | Not dug but done with precast composite beams (U shape CSEB and reinforced concrete) laid with earth mortar |
| WALLS | Dry interlocking CSEB 300 with 5 % cement, grouted with earth concrete (without cement) |
| WALL REINFORCEMENTS | Pakamaran wood split (Local wood in Tamil Nadu similar to Palmyra tree) |
| COLUMN | Round block 290 laid with earth glue and reinforced with GI pipes, which were screwed at the top |
| BEAMS | Composite beams and lintels (U shape CSEB and reinforced concrete) |
| ROOF STRUCTURE | U shape ferrocement channels of 6 m long |
| ROOF COVER | Ferrocement panels, 2.5 cm thick to cover the ferrocement channels and create a ventilated cavity |
| BATHROOM ITEMS | Toilet floor, shower pan and partition panel were precast with ferrocement |
| SEWAGE SYSTEM | Baffle reactor with 3 chambers and planted filter and polishing pond |
REALIZATION PROJECT
The Realization project aims to build sustainable and affordable homes for Auroville with people’s participation. It wants to contribute actively to the building of Auroville as a conscious community and as a city of never ending education. The Realization project proposes one solution to answer the present housing crisis in Auroville. The construction of the caretaker’s house was the first step of the Realization project and the first phase starting in the next weeks will be the construction of 17 apartments for about twenty five people. The future phase of the Realization project will see the development of about 60 more apartments for about 170 people over a period of 3 to 5 years.
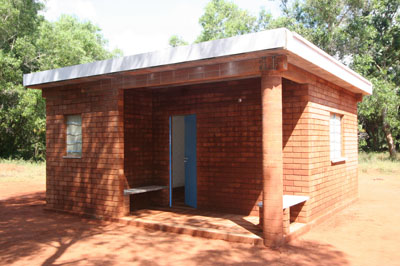
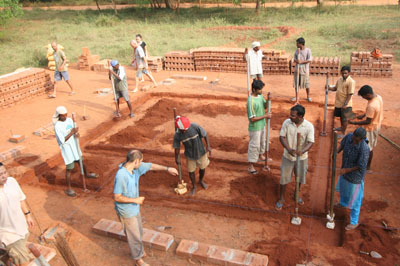

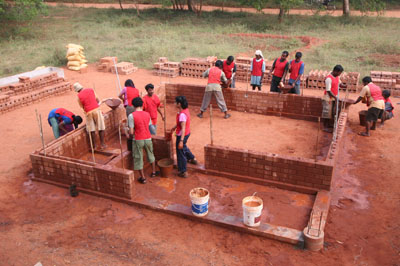



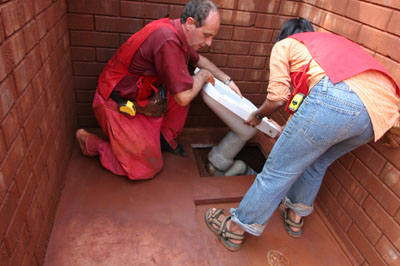











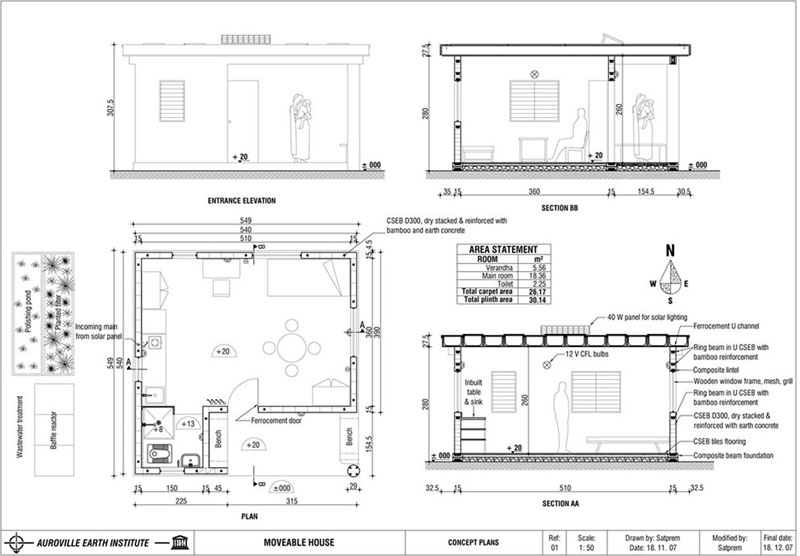

Contact US
- Address:Auroville Earth Institute, Auroshilpam, Auroville 605 101 - T.N. India
- Phone:+91 (0) 413 - 262 3330 / 262 3064
- Email:info@earth-auroville.comOpens in your application

