Hollow interlocking blocks
A technology using reinforced hollow concrete block has been developed all over the world since a while. Its principle is to reinforce the masonry by grouting a concrete into the holes of the blocks where stands a steel rod at the critical locations (Corners, ends, near openings, etc,). Horizontal reinforcements are also cast in blocks with a U shape.
The technology using Hollow Interlocking Compressed Stabilised Earth Blocks (HI CSEB) is based on the same principle: to reinforce horizontally and vertically the masonry with Reinforce Cement Concrete (RCC) members. The advantage of hollow interlocking CSEB, compared to hollow concrete blocks, is that they offer keys, which interlock in the other blocks. Thus these walls offer more resistance to shear and buildings would be even stronger. They would better resist earthquakes and without major damages.
Compressed stabilised earth blocks have another advantage: they are in most cases cheaper and they are always more eco-friendly than concrete blocks.
Compressed stabilised earth blocks have a poor bending strength but this is not so critical because the block itself will not bend but the masonry will do. CSEB have very poor shear strength, which is critical in the case of earthquakes. Interlocking blocks will not have a stronger shear strength compared to ordinary CSEB. But the key effect will increase the shear strength of the masonry if the cohesiveness of the material is high enough to keep the link between the key and the body of the block. (Especially shocks and vibrations of an earthquake)
Particular requirements for hollow interlocking blocks
Interlocking blocks can resist disasters (Cyclones, earthquakes, tsunamis and floods), provided that they are hollow, so as to be reinforced with Reinforced Cement Concrete (RCC), at regular intervals. A hollow interlocking CSEB for earthquake resistance must satisfy these requirements:
• Extreme consistency in height (1 mm difference maximum is allowed).
• Self-aligning to reduce time-wasting adjustments.
• Blocks should be hollow and the vertical holes and U shaped blocks should allow casting RCC, according to requirements: To reinforce regularly the masonry vertically and horizontally.
• The interlocking keys must interlock transversally and longitudinally to the wall. They should interlock especially well in the length of the wall, which is subject to the shear stress of the earthquake.
• Every course must interlock with each other as well as the header of every block in length: to increase the shear strength of the masonry.
• Good seating of the blocks on top of each other for properly transmitting the load bearing: All the block area, including the key, must transmit the load.
• The binder should be a cement-soil-sand (1: 1: 3) mortar of 5 mm thick. It should be quite fluid in order to be workable.
• The mould must allow manufacturing full size blocks and 3/4 and 1/2 sizes. The blocks must not be cut to match the bond pattern, which will be detrimental to the accuracy, strength and quality of the masonry.
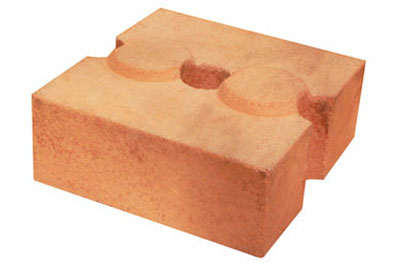
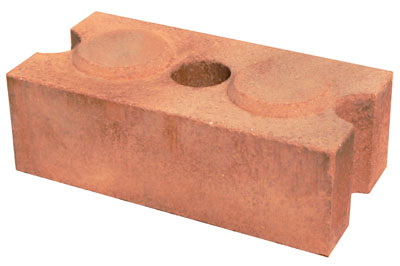
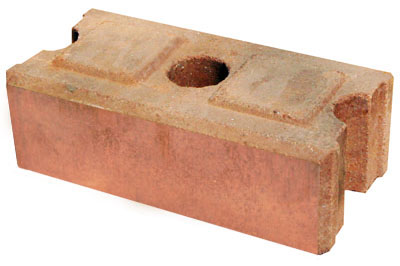
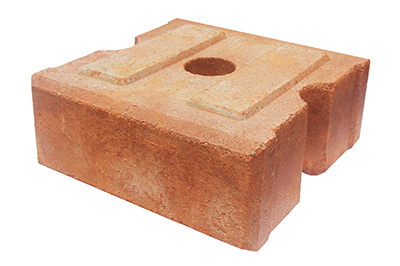
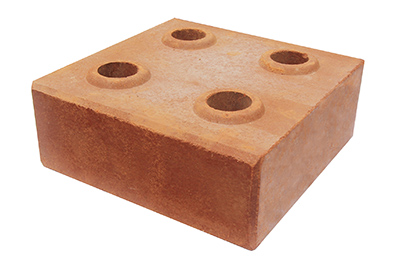
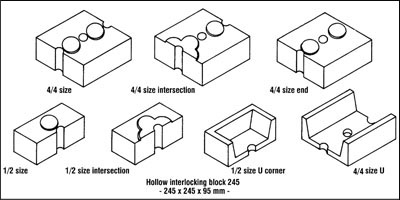
This block 245 is laid with a 5 mm thick cement sand mortar and it can be used up to two storey buildings. The masonry with this block can be reinforced with steel bars and a concrete grout is cast later into the holes. The module of the block (dimension including the mortar thickness) is 25 x 25 x 10 cm.
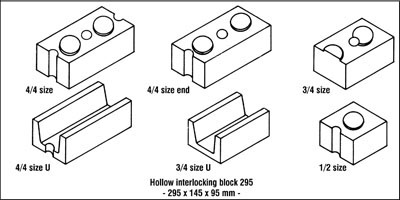
This block 295 is laid with a 5 mm thick cement sand mortar and it can be used for single storey buildings only. The masonry with this block can be reinforced with steel bars and a concrete grout is cast later into the holes. The module of the block (dimension including the mortar thickness) is 30 x 15 x 10 cm.
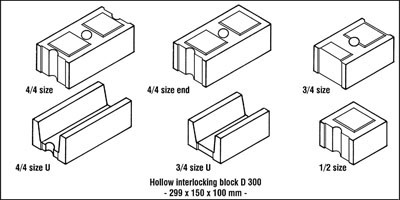
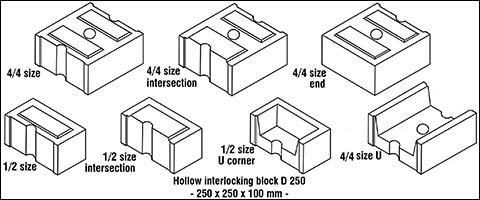
This block 245 is laid with a 5 mm thick cement sand mortar and it can be used up to two storey buildings. The masonry with this block can be reinforced with steel bars and a concrete grout is cast later into the holes. The module of the block (dimension including the mortar thickness) is 25 x 25 x 10 cm.
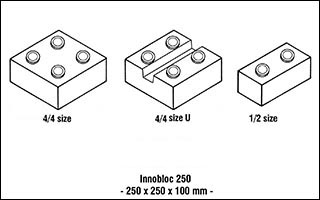
This block 295 is laid with a 5 mm thick cement sand mortar and it can be used for single storey buildings only. The masonry with this block can be reinforced with steel bars and a concrete grout is cast later into the holes. The module of the block (dimension including the mortar thickness) is 30 x 15 x 10 cm.
The accuracy of the Auram press allows a very regular block height: only 0.5 mm difference in height. This allows the block to get the ideal mortar thickness of 5 mm or to have dry stacked blocks which are then grouted with a concrete. The holes have been maximized (regarding the size of the block and the press design) at 5 cm diameter to allow a proper concrete cover for the steel.
The area of the key has been maximized at 9 cm diameter for the blocks 245 and 295, so as to ensure the maximum adhesiveness of the key on to the block body, so as to resist the shear effect. The height of the key has been determined by having the maximum friction area between blocks to resist the shear and by having the minimum friction on the mould while de-moulding the block from the press. The chamfer angle of the key seeks to be optimum. The keys of the hollow interlocking block Dry 300 and D 250 are respectively square and rectangular, to get an effective interlocking.
Government Approbations
• The government of Gujarat, India, as a suitable construction method, up to two floors high, for the rehabilitation of the zones affected by the severe earthquake of January 2001 in Kutch district. GSDMA Manual. Available upon request
• The Government of Iran (Housing Research Centre) as a suitable construction method, up to 8 m high (two floors), for the rehabilitation of the zones affected by the 2003 earthquake of Bam. Approbation from the Government of Iran
• The Government of Tamil Nadu, India, (Relief and Rehabilitation) as a suitable construction method for the rehabilitation of the zones affected by the 2004 tsunami of Indonesia. Approbation from the Tamil Nadu Government
Contact US
- Address:Auroville Earth Institute, Auroshilpam, Auroville 605 101 - T.N. India
- Phone:+91 (0) 413 - 262 3330 / 262 3064
- Email:info@earth-auroville.comOpens in your application

