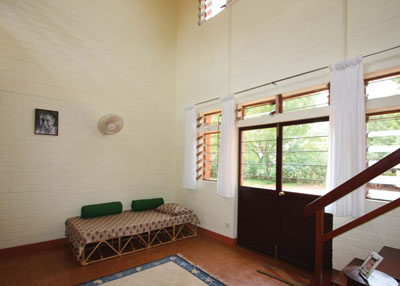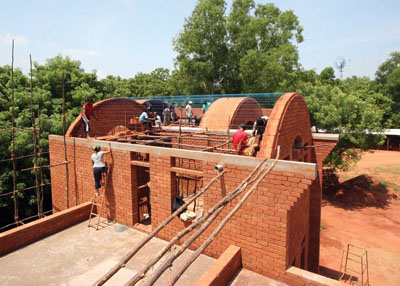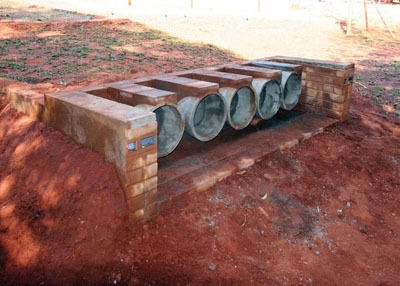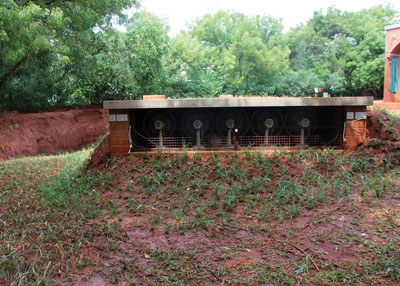Realization Community
- Sharanam Center for Rural Development, 2015-2018
- Kaza Eco-Community Centre, 2013-2015
- Realization Community, 2007-2012
- Movable House, 2008
- Nataraja Temple, 2006
- Marakkanam, 2005-2006
- Al Medy Mosque, 2004
- Aum House, 1999
- Dhyanalinga, 1998-1999
- Vikas Community, 1991-1998
- Deepanam School, 1994-1995
- Visitors Center, 1989-1992

REALIZATION, A COMMUNITY PROJECT
Realization is a residential project of 17 apartments for about 25 people in Auroville, Tamil Nadu, India. Realization aims to build sustainable and affordable homes for Auroville with people‘s participation. It aspires to contribute actively to the development of Auroville as a conscious community and a city of never ending education. Realization proposes alternative ways to answer the housing demand.
Auroville is a city of never ending education in a spirit of Human Unity. Realization was intended as a project in which individuals are involved in both the elaboration and the management to develop a participative process. Everybody could contribute physically, mentally and spiritually in a collaborative way for the growth and progress of Auroville.
The project provides an alternative solution to the ever increasing housing demand by providing cost and energy effective solution that is environmentally friendly and generates employment for the local community as CSEB block production is a labor intensive process providing employment to the local population.
Stakeholders are made responsible for their choices by being involved in all stages of the project which allows the design to take shape democratically.


The project comprises 3 buildings: the South East Block, the North Block and the South West Block. The South East block was completed in June 2010 and the North Block is under finishes in October 2011. The South West Block is presently being built and walls are at the window level for the ground floor. The entire project should be completed by March 2012.
At present (October, 2011), the cost of construction stands at 14,500 per Rs./m² which is much less that the standard cost of construction which is 19,000 Rs./m² in Auroville. To reduce transportation and material cost, the Compressed Stabilized Earth Blocks used were made on site and all the materials were sourced from around the site thus reducing the dependence on cement and steel.
SITE PLANNING AND DESIGN
Site planning was done according to the local environment. Site resources were optimally used: the soil dug from the rainwater harvesting tank was used to make stabilized earth blocks for the buildings. The natural slope of the site was utilized in designing services to minimize labor and cost of trench digging. The existing vegetation was respected: trees, if cut, were used in doors and windows. Simple frameless doors economizing the use of wood were chosen and the wood from trees destroyed after the 2004 Tsunami was also employed for doors and windows.

Prevailing wind direction was used to orient the buildings to have enough draft in the hot humid climate of Auroville. Moreover, double height spaces were used in bigger units to allow for better air movement and light in the house. Overhangs and vaults projections were used to achieve glare free light.




APPROPRIATE BUILDING TECHNIQUES
Earth was used as the primary building material from the foundations to the mortar.
The foundations are in Stabilized Rammed Earth to eliminate the need for concrete footings. Walls, vaults and domes in Compressed Stabilized Earth Blocks (CSEB). Employing CSEB roofing for vaults and domes saves immense quantities of steel and concrete and also stands out as a unique elevation feature providing interesting spatial quality to the rooms.
Stabilized Earth Mortar was used and the walls exposed to rain were plastered with Lime Stabilized Earth Plaster.
Saving on steel and cement is an important aspect of reducing the embodied energy of a building. Therefore, precast ferrocement elements were employed: ferrocement roofing channels, precast sills and planters and precast gutters for springer beams.

The embodied energy of the South East Block is about four times less than a conventional building built with reinforced concrete frame structure. Employing the local skilled labor for doors, windows and other finishes over buying readymade items helped lowering the total embodied energy.



ENERGY CONSERVATION SYSTEMS
Varied energy conservation systems were implemented in the Realization project. Most innovative was an Earth Cooling Tunnel that blows hot air from the atmosphere in a pipe and makes it travel to the bottom of the rainwater harvesting tank allowing it to cool by heat exchange. The air is then pumped into residential units.
Rainwater from the roof is harvested in an underground water tank and it can be used for gardening. Surface rainwater is harvested in a percolation pit in order to recharge the water table.
Contact US
- Address:Auroville Earth Institute, Auroshilpam, Auroville 605 101 - T.N. India
- Phone:+91 (0) 413 - 262 3330 / 262 3064
- Email:info@earth-auroville.comOpens in your application





