Deepanam School (Mirramukhi School)
- Sharanam Center for Rural Development, 2015-2018
- Kaza Eco-Community Centre, 2013-2015
- Realization Community, 2007-2012
- Movable House, 2008
- Nataraja Temple, 2006
- Marakkanam, 2005-2006
- Al Medy Mosque, 2004
- Aum House, 1999
- Dhyanalinga, 1998-1999
- Vikas Community, 1991-1998
- Deepanam School, 1994-1995
- Visitors Center, 1989-1992

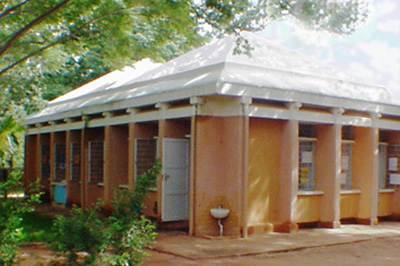
Mirramukhi school was built Auroville in 1995 and it was the opportunity to show that the Nubian technique can be used for any kind of shape and especially for a large span vault. Mirramukhi School has been renamed later on as Deepanam School.
The vault of the multipurpose room started in the corner of the room with a squinche, which grew till it met the diagonal of the room.
Then the vault started, and the window frame was used as a template to insure the proper shape.
Classrooms were covered by cloister domes, built with squinches. These domes, of 5.76m square and 2.25m rise, were built in 6 days by an average of 6 masons.
The main vault has been built in 3 weeks with 4 masons and presents these features:
• Weight: about 30 tons
• Squinche of 7.30 m side and 2.25 m rise
• Segmental vault of 10.35 m span, 2.25 m rise, 6 m long, 17.7 & 14 cm thick.
• Built free spanning with vertical courses
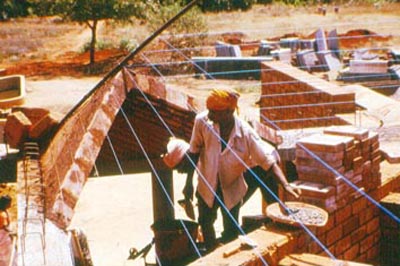

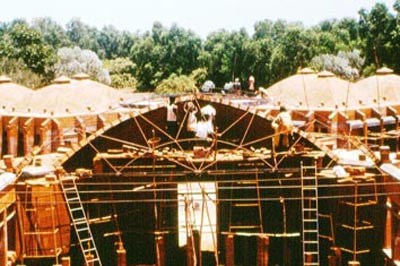
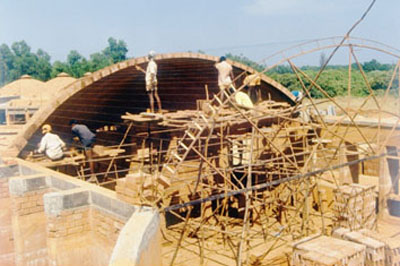

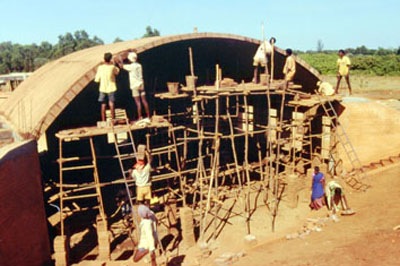
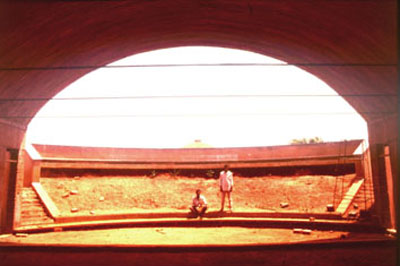

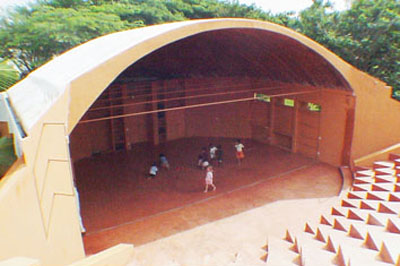
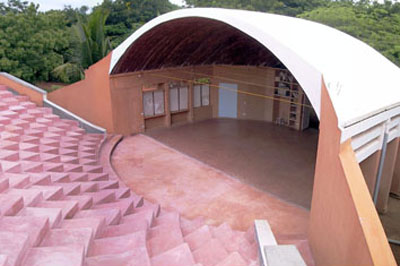
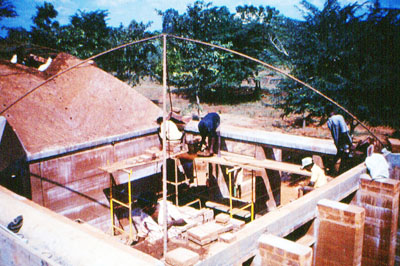
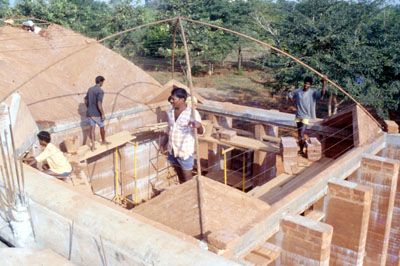
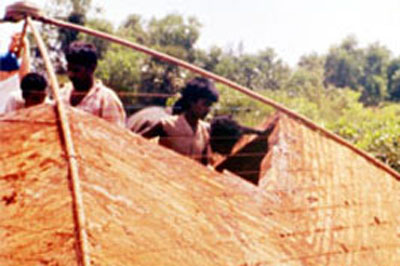
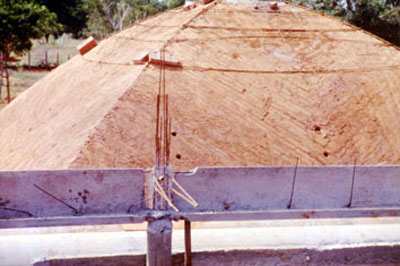

Contact US
- Address:Auroville Earth Institute, Auroshilpam, Auroville 605 101 - T.N. India
- Phone:+91 (0) 413 - 262 3330 / 262 3064
- Email:info@earth-auroville.comOpens in your application

