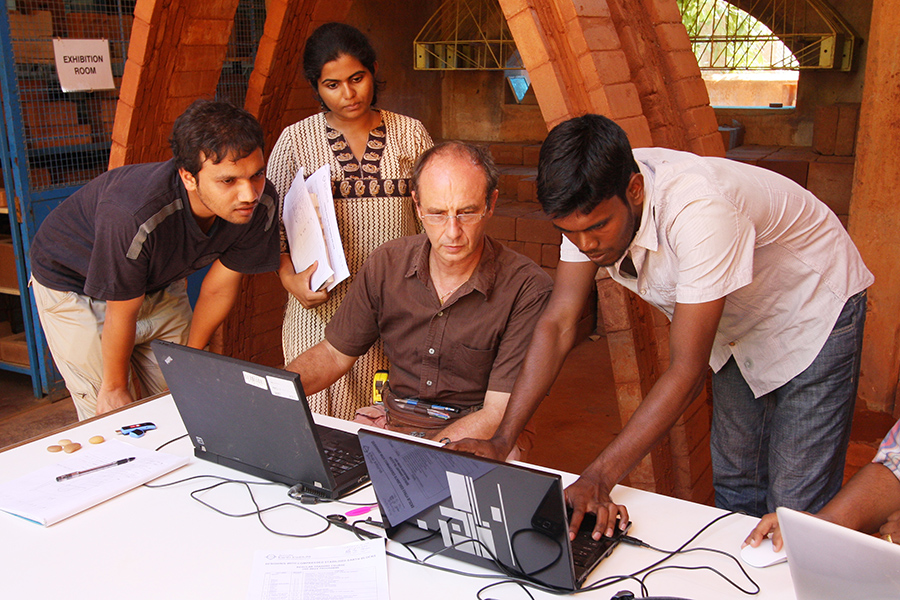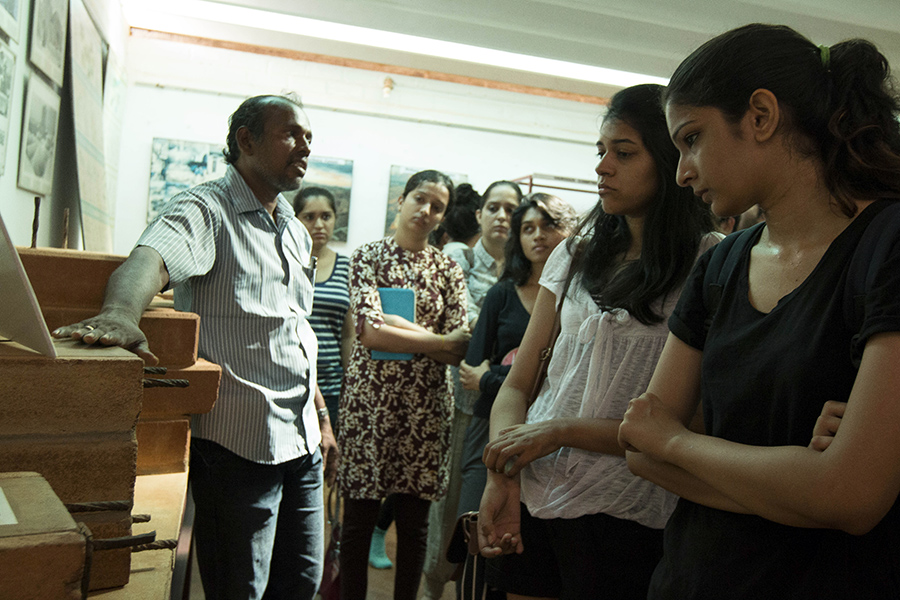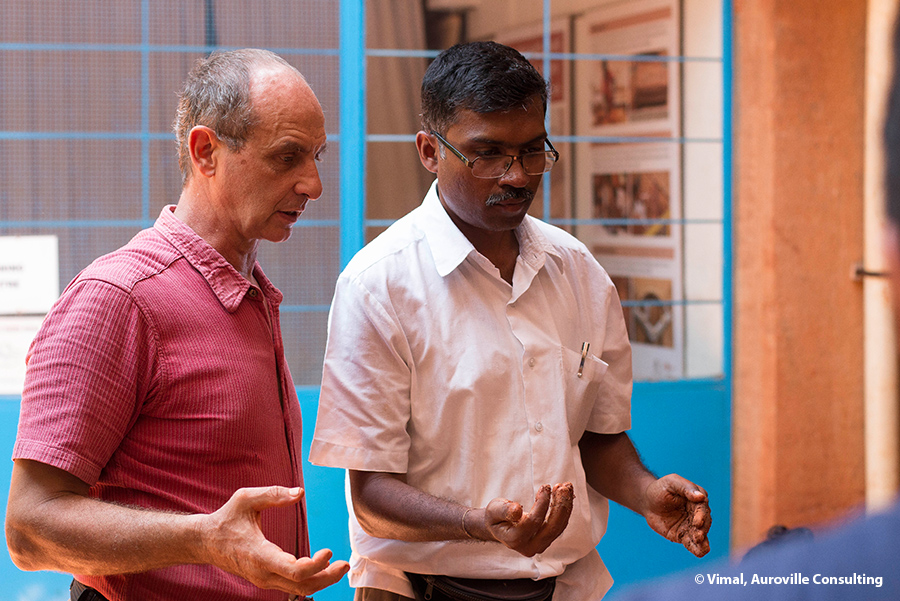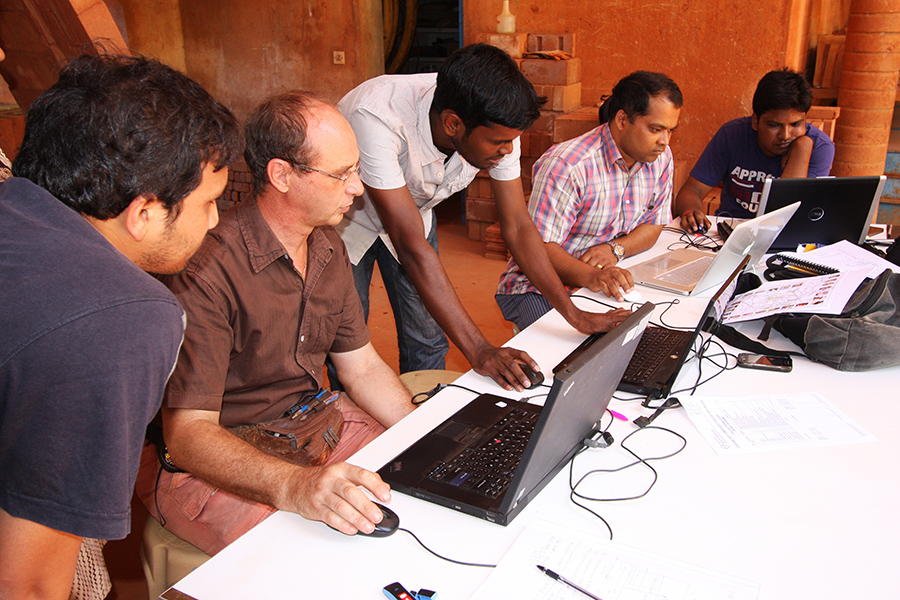Designing with CSEB





The CSEB Design course covers all aspects of best-practice for the design of buildings built with Compressed Stabilised Earth Blocks (CSEB). Topics addressed include a general overview of earthen architecture, overall guidelines for earth construction, specific guidelines for CSEB construction, structural principles, detailing, and cost estimation of CSEB buildings.
Eligibility:
Recommended for students, architects, civil engineers, professional/ construction managers with design background in architecture and proficiency in AutoCAD.
Enrolment:
A minimum of 12 trainees is required, with a maximum of 30(this information may be subject to change).
Duration:
Six day course; Classes from 9:00am to 5:30pm.
What to bring:
Laptop with AutoCAD is compulsory
Course content:
The first half of this week combines theoretical lectures, presentations, practical exercises, and personal work with instructor’s supervision and feedback, to give trainees the tools to design their own CSEB buildings:
– Auroville Earth Institute presentation
– Tradition & modernity of earthen architecture around the world
– General design for earth buildings
– Dimensioning a building & bond patterns
– Hands-on bond pattern exercise (with actual blocks)
– A case study on built projects
– Project study example with AutoCAD
– Structural components and principles
– Demonstration of block making, building a plinth beam and a CSEB wall
– Site visit
– Auroville Earth Institute presentation
– Tradition & modernity of earthen architecture around the world
– General design for earth buildings
– Dimensioning a building & bond patterns
– Hands-on bond pattern exercise (with actual blocks)
– A case study on built projects
– Project study example with AutoCAD
– Structural components and principles
– Demonstration of block making, building a plinth beam and a CSEB wall
– Site visit
The second half of the week includes a design studio or “charette” for student designs (based on the AVEI concept plan):
– Bond patterns
– Foundation plan & calculation
– Basement, plinth ring beam and reinforcement
– Lintel ring beam, precast lintels and reinforcement
– Bond patterns
– Foundation plan & calculation
– Basement, plinth ring beam and reinforcement
– Lintel ring beam, precast lintels and reinforcement
Note: All presentations and information given in this course are different from the four other regular courses. No stability studies of arches, vaults and domes are conducted during this course, as this topic is taught during AVD Theory course. No special study is done for earthquake prone areas, as this topic is taught during the course for disaster resistance, which can be organized upon request.
Contact US
- Address:Auroville Earth Institute, Auroshilpam, Auroville 605 101 - T.N. India
- Phone:+91 (0) 413 - 262 3330 / 262 3064
- Email:info@earth-auroville.comOpens in your application

